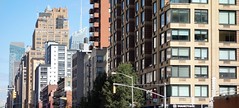This is Part 3 of a five post series on the Central Subway project. Click here to navigate the table of contents for these posts.
The previous post outlined the route for the three Central Subway alignments being studied, with mostly cursory mentions of station locations. The purpose of this post is to flesh out the context and provide a photo tour for the stations. (As usual, you can click through any of the images below to see the full size.) The modified Locally Preferred Alternative for the Central Subway is Alternative 3B, so I will focus on the stations proposed in connection with this alignment. Alternative 3B includes four new stations: one surface and three subway. Under Alternative 3B, subway platforms are standardized to be 200 feet long and 26 feet wide, which will accommodate two-car high floor LRVs. More details on the stations after the jump.
4th and Brannan Station (Surface): Traveling north from 4th/King (top left picture) in either a semi-exclusive right-of-way or in mixed flow with autos, trains will first stop at one additional surface station on 4th, between Freelon and Brannan, essentially in the location of an island used for the 30 and 45 lines (top right picture). This station does not exist under Alternative 3A. The design of the station would be consistent with the existing T-Third surface stations (bottom picture):
Moscone Station (Subway): Traveling north from 4th and Brannan, trains will enter a subway portal underneath Interstate 80 and descend into a deep tunnel, stopping next at Moscone Station. This station will be about 50-60 feet below ground. Since platforms have been reduced from 250 feet to 200 feet under Alternative 3B, there is no opportunity to provide direct access to the northern end of the station from the Moscone Center West complex at 4th and Howard (top left picture). The station entrance will be located off-street, on the first floor of a new building that will be constructed on site of what is now a gas station at 266 Fourth, between Folsom and Clementina (top right picture). Current zoning would allow an 85-foot setback tower on this site.
Union Square/Market Street Station (Subway): After Moscone, trains will continue to descend in a deep tunnel burrowing underneath the existing BART/Muni Market Street subway. Just on the north side of Market, trains will stop at a joint Union Square/Market Street station some 90-100 feet below the ground, centered on the intersection of Stockton and O’Farrell. This station is the transfer point between the T-Third and all other Muni and BART lines running on and under Market Street, but the transfer is not as clean and direct as it should be, given its importance. Despite the short platform, the length of the station will be extended to span the two blocks between Geary and Ellis. There will be three entrances: the southeast corner of Union Square (top left picture), on Geary, just east of Stockton (top right picture), and at the Apple Store building at Stockton/Ellis (bottom picture):
Chinatown Station (Subway): In approaching the T-Third terminus at Chinatown, the tunnel would ascend to match the topography of Nob Hill. The station, originally planned at Clay/Stockton has been shifted north to Washington/Stockton, since the initial location at Clay was at the edge of Chinatown, rather than the center. Washington Street does not provide as clean of a transfer to the 1-California, but it is at least a bit closer to the heart of the neighborhood. The shift north also allows for a shallower station, about 50 feet or so below the ground. Like Moscone, Chinatown Station would have only one entrance, once again in the first floor of an off-street building. Currently, the targeted off-street location is at 933-949 Stockton, on the west side of Stockton, just south of Washington:
Although Chinatown is the last station, there is an option for an extended tunnel, so that the tunnel boring machines can be extracted near Washington Square Park. This could be the site of a North Beach station at some distant point in the future, after Central Subway construction is complete. Any extension of this sort would be a separate project, with a separate review process and funding base.
Just one final note for now on the stations: around the world, grand, aesthetically pleasing subway stations are a point of civic pride. Although the newer Peninsula BART stations built during the 2003 Millbrae/SFO extension integrate a measure of artistic sensibility, most Bay Area stations — subway or otherwise — are functional boxes, rather than works of art. The Central Subway presents an opportunity to craft beautiful stations that reflect the spirit and diversity of San Francisco. As you might expect, the process of developing art for the subway is one that will involve heavy public input. Anyone with a vision as to how we might beautify this transit corridor is encouraged to contact Judy Moran from the San Francisco Arts Commission.

















Discussion
No comments yet.