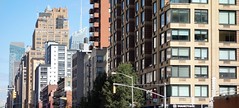Last Friday, the Business Times reported that David Metcalf is putting the San Francisco Public Utilities Commission headquarters (140,000 square feet at 1155 Market Street) up for sale. In the meantime, the PUC plans to start constructing its replacement headquarters in March 2008. The new structure, at 525 Golden Gate Avenue (corner of Polk), will have 221,830 square feet in a 14-story structure. On the left below is a rendering of the replacement headquarters, and on the right is a picture of the building on the site that will be demolished to make room for the new construction:
Rendering courtesy Simon & Associates.
Notably, though, this ultra-green building was designed to earn the LEED Platinum rating. Simon & Associates describes this building’s green credentials:
The project’s design features include a highly efficient exterior building enclosure including exterior sun shades, natural ventilation with the use of operable windows, reduced lighting power densities through space planning, and solar and wind harvesting to meet a significant portion of the building’s energy demand. A photovoltaic system is integrated into the building design to provide power, reduce heat loads on the higher floors, and serve as a work of art. Solar panels will be embedded in portions of the façade, and solar greenhouses are included on every floor to represent San Francisco’s natural soil and vegetation conditions at the corresponding elevation. Wind turbines will be stacked behind glass along part of the façade and on the roof. Great emphasis was also placed on harnessing natural daylight, where appropriate, to reduce the electrical lighting load needed for the building. To maximize daylight from the perimeter glazing, light shelves were integrated into the window walls. In addition, waterless urinals, faucet sensors, and on-demand water heaters will be used so that each occupant’s water usage should only be five gallons per day; and wastewater will be recycled through basement filters, then put to use in toilets and the cooling system.
It should be a nice addition to the Civic Center area. The building that it is replacing will not be missed, and the new headquarters will hopefully serve as a green model for future construction in the city.









Wouldn’t it be better to build the new building on a parking lot or something, and not end up throwing the other building in a landfill?
Posted by Aaron Priven | 13 November 2007, 9:06 am