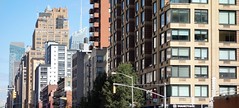UPDATE (September 7, 2007): For some reason, the YouTube clip mentioned in this post, and another similar clip by the same user, have both been removed from YouTube, just a short couple of days after they were first posted. It’s a shame they have been removed so soon, but I can only hope it is because a new video is in the works. In any case, I’ve removed the clip embedded in this post. I’ll certainly be on the lookout for a similar replacement clip, either by the same user or a different user. If you do find a good substitute clip, please post the URL in the comments so that I can add it to this post. For now, here’s just the text of this post, unfortunately less effective without the YouTube clip visual:
While aimlessly surfing the Internet, I ran into the following YouTube clip. It’s short, but it depicts a 3D model of downtown San Francisco, with several of the towers proposed for Transbay and Rincon Hill inserted into the correct locations:
[Video clip removed, hopefully a similar replacement clip will be posted soon.]
The height of the signature Transbay Tower has not yet been determined (proposals go as tall as 1,375 feet), but for the purposes of this clip, it was given a height of 1,200 feet. The 900 foot tower on the east side of the Transbay Transit Center and south of the Millennium Tower (currently under construction) is the newly proposed tower at 181 Fremont Street. An aside on the Millennium: when it was first proposed some five years ago, it was indeed quite an exciting project: one of the tallest new buildings for the city, and at over 600 feet tall, a beacon of the South of Market skyline. The Millennium will hopefully still be impressive in its own right, but fast forward a few years from when it was first proposed, and this video clip demonstrates how the Millennium will be dwarfed by the more recent buildings proposed for the Transbay district.
Meanwhile, the clip shows that if it were built to be at around 900 feet, 181 Fremont would still be a very noticeable addition to the skyline, but nonetheless appropriate in the context of the other towers nearby — assuming, of course, that the building is carefully designed so as to minimize shadow and wind impact. The boxes used in the video clip to represent the various proposed buildings are somewhat misleading in terms of assessing the effect the building mass will have on the skyline, but the clip offers a nice way to visualize how these buildings fit into the existing context, in a more interactive way than simply through renderings and sketches. Thanks to kimchalmers for the clip. For more fun animations depicting the future skyline, check out the websites of the three architects competing in the Transbay competition.







Discussion
No comments yet.