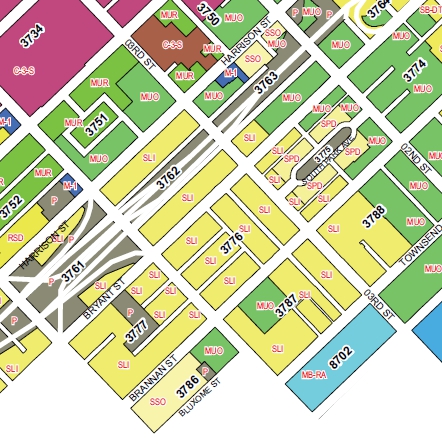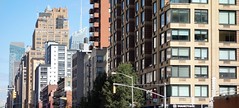As various neighborhoods in San Francisco have been rezoned in recent years to encourage density while maintaining livability, plans like Market/Octavia and Eastern Neighborhoods have called for minimum off-street parking requirements to be eliminated and instead replaced with parking maximums. This week the San Francisco Planning Commission will consider an ordinance that seeks to do much the same in certain mixed use districts South of Market and in Mission Bay, establishing harmonious parking controls that fill in gaps not covered by the Eastern Neighborhoods effort.
Originally introduced by Supervisor Daly, this ordinance is now sponsored by his successor in District 6, Supervisor Kim. The zoning districts under consideration range considerably in character and include residential and industrial pockets. The districts are colored various shades of yellow and orange in the maps below. Between 4th and 8th Streets, there are several residential enclaves (RED) that are built on an intimate scale, largely lining the side streets that parse the South of Market superblocks. The SLR (service/light industrial/residential) and RSD (residential/services) districts currently feature a mix of housing and other uses but can accommodate infill housing:

South of Market zoning. Courtesy of SF Planning Department.
Moving toward The Embarcadero, service/light industrial (SLI) and service/secondary office (SSO) districts fill in the area between Harrison Street and Mission Bay. They are characterized by commercial, light industrial, manufacturing and certain office uses:

South of Market zoning. Courtesy of SF Planning Department.
Residential developments in these South of Market mixed use districts are generally now required to provide one parking spot per dwelling unit, with square footage based requirements for other uses. The legislation proposes to replace these old controls with new ones that more closely mirror those that apply to adjacent blocks under the Eastern Neighborhoods plan. Minimum off-street residential parking requirements would be eliminated, and a maximum of 0.75 off-street parking spaces per dwelling unit would be put in place. For office uses, the legislation proposes to import the C-3 (downtown) office parking cap: 7 percent of gross floor area. Parking requirements for M-1 (light industrial) and C-M (heavy commercial) districts would be similarly revised.
The ordinance also proposes to amend parking controls for two important blocks in Mission Bay that are not under the purview of redevelopment: Block 8701, which is currently occupied by the Caltrain depot, and Block 8719, the Seawall Lot 337 development site. For both Mission Bay blocks, the legislation proposes to adopt the more lenient Ocean Avenue NCT residential parking standard (a maximum of one spot per dwelling unit), along with the C-3 parking cap for office space.

Mission Bay zoning. Courtesy of SF Planning Department.
Finally, the ordinance includes an important amendment to how parking would be priced in these zoning districts. Section 155(g) of the Planning Code requires that downtown parking garages establish a particular fee structure designed to encourage turnover and discourage commuting by automobile (it includes an exception for hotel and residential parking garages). This fee structure currently applies only to C-3 districts, but the legislation proposes to extend it to several other zoning districts in Mission Bay and South of Market.
Although considerable growth is anticipated for these mixed use districts, it is worth mentioning that the legislation will likely not be the final word on the matter despite its compatibility with the principle of concentrating growth in this area. Growth may be on the way: But in part because the nature of that growth has not yet been well-defined, other planning efforts — including for SWL 337, the railyards, and Western SoMa — will likely replace this legislation in the future. In addition, the 4th Street/Central Subway corridor is slated for higher density, and a plan for that corridor would address the SLI districts lining both sides of 4th Street north of the Caltrain depot. Until these efforts come to fruition, however, the ordinance offers a good opportunity to clean up South of Market parking controls, while implementing sound principles that in any case ought to be incorporated in some form into those future plans.







I haven’t verified it, but I am hopeful it will bring Tishman Speyer’s entitlement for 201 Folsom Street down to the 1 parking spot per 2 condo units that the Rincon Hill Area Plan established in 2005. The Infinity and the future development at 201 Folsom got a sweetheart Special Use District carved out of the RIncon Hill Plan courtesy the Willie Brown administration. They are currently entitled to 750 parking spaces for their 725 building units.
What’s more, 201 Folsom is currently entitled to 272 extra parking spaces originally intended for replacement parking for postal vehicles. Last summer, postal operations moved to 550 Townsend Street.
Putting 1,022 parking spots into Rincon Hill would be counter productive in my opinion, and I hope this legislation will turn up the heat to fix that past political shenanigan.
Posted by Jamie Whitaker | 9 February 2011, 8:07 amHi Jamie, yes, the legislation also amends the Folsom and Main SUD so that the parking control matches the standard for downtown residential — as you mentioned, a 0.5 ratio in Rincon Hill.
Posted by Eric | 9 February 2011, 9:22 am